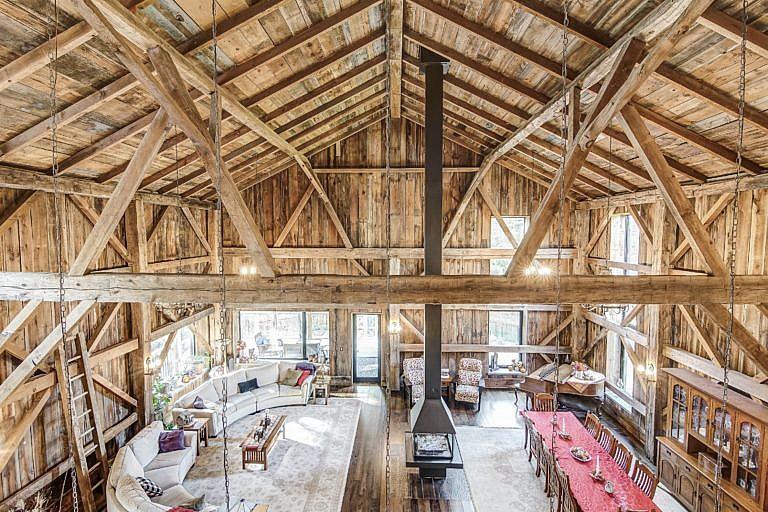This $3.8-million Ontario home was made from five reclaimed barns
“So many barns are lost. They just get taken down and plowed under. Our home gives them a breath of life.”

Share
While it might look timeworn, this newly listed seven-bed, four-bath home in the township of Uxbridge, Ontario—about an hour’s drive northeast of Toronto—was only built in 2018. The sellers, Brad and Maxine Lawrence, bought the land in 2010 with plans to eventually move there from Pickering, Ontario, and build a log cabin–style home for them and their four children. It’s on the market now for $3.8 million.
At the time, Brad was a regular viewer of Barnwood Builders, a TV show about a West Virginia company that converts old barns into modern homes. Inspired by the show, and by fond childhood memories of summer days spent playing in a barn on his family property in northern Ontario, he began fantasizing about taking on an old barn conversion project of his own.
“So many barns are lost. They just get taken down and plowed under,” Maxine says. “Our home would give these barns a breath of life.”

The first step was sourcing barns for the reclaimed wood. They were in the market for English-style barns, which tend to include lofts that they could turn into upstairs bedrooms. Using a combination of googling and word of mouth, they tracked down a 100-year-old grain-processing barn in Owen Sound.
In late 2017, after hiring Krista Hulshof, an Ontario architect who specializes in barn conversions, they transported the barn from Owen Sound on a 53-foot transport trailer. “Everything was carefully packed like a Jenga puzzle,” says Brad. However, the driver refused to take the trailer into the Lawrence property’s driveway because of a sharp curve en route. “In the end, we had to unload everything in a secondary site and bring it all up in smaller flatbed trucks,” Brad says. “We had small hitches like that every step of the way—nothing was straightforward about this build.”

That winter, with the barn materials finally in place, the builders erected the frame of the main section of the Lawrence family’s 6,000-square-foot future home. To support the barn roof, the builders integrated some steel, which was then concealed by barn wood to maintain the home’s aesthetic.

In the great room, there are 27-foot ceilings and a four-sided wood-burning fireplace in the centre of the space. “We couldn’t install a stone fireplace against a wall because the additional weight would have meant completely restructuring the barn framing,” says Brad. Instead, they opted for a custom 25-foot fireplace they purchased from a Quebec company.
Brad and Maxine wanted to use reclaimed barn wood for the interior walls, ceiling and flooring as well, and quickly realized they’d need more raw material than one barn could provide. They scoured southern Ontario and tracked down four more century-old barns in Cobourg, Lindsay, Little Britain and Stouffville. “One of the barns still had cows in it the day before we took it down,” says Maxine. Because barns from that era were built with whatever trees were nearby, they contained all sorts of wood, including spruce, pine, oak and birch. It took approximately 15 months to complete construction on the home, and the Lawrence family moved in shortly after.

The kitchen contains a 23-foot island with a concrete countertop that the Lawrences mixed and poured over a weekend. Brad and Maxine used cherry to help the kitchen cabinets stand out. The adjustable cast-iron stools were purchased from Wayfair. “We felt cast iron suited the barn look,” says Maxine.

The five-piece primary ensuite bathroom comes with a large copper tub imported from the United States. “We didn’t want to use any glass or brass in the home, but we really liked the dark patina of copper,” says Maxine. All four bathrooms have heated floors and custom vanities built with the reclaimed barn wood, according to the listing agent, Steven Ferreira.

In the basement, there’s a theatre room with surround sound and a custom 120-inch screen and film projector. To add some insulation, the Lawrences installed felt in the ceiling and then spray-painted it charcoal to blend in with the rest of the room.

On the second level is the primary bedroom. The carved-wood bed frame was purchased from Wayfair. “We went for something that was a bit softer to balance out the rest of the home,” explains Maxine. All seven bedrooms have walk-in closets.

The family installed a pool in the backyard. For a cabana changing room, they obtained an old corrugated-steel grain bin on Kijiji. “Initially, we considered a grain silo to match the overall barn idea for our home, but we figured a smaller grain bin was more practical and would work just as well,” says Brad.

The sprawling property backs onto Walker Woods and Glen Major Forest, which contain 47 kilometres of trails. Only one of the property’s 10 acres is cleared – the rest is pure forest.
Now that the home is for sale, the family plans to downsize and spend more time travelling. “We might do another reclamation project like this down the road,” Brad says, “but definitely on a much smaller scale.”