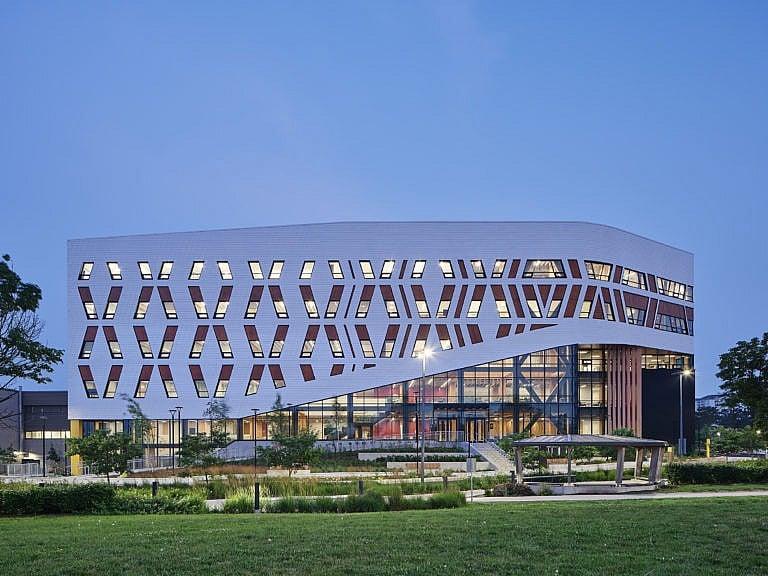The Building: Centennial College’s new A-Building expansion
This mass-timber, zero-carbon, $112-million addition comes with 20 extra classrooms and an easy-to-use smudging system

Share

Late in 2019, Larissa Roque, an architect with Anishinaabeg-owned Smoke Architecture in Hamilton, Ontario, received a request for proposal from Centennial College that was unlike any other that had come across her desk. “They gave us a poetry book and said, ‘Make this a building,’ ” Roque says. The collection in question was Living in the Tall Grass by R. Stacey Laforme, the elected chief of the Mississaugas of the Credit First Nation. One of Laforme’s lines jumped out to Roque in particular: “I embody the past, yet I embrace the future.”
The Centennial project, which broke ground in 2020, is a 133,000-square-foot, $112-million expansion built onto the A-Building, an existing (but aging) wing of the school’s Progress campus in Scarborough. Twenty classrooms, eight labs and extra offices for staff and faculty accommodate a growing student body. But the build is also part of the college’s reconciliation efforts, earmarking space for ceremony and setting a new national standard for sustainable design.

For starters, it’s Canada’s first mass-timber, zero-carbon higher education facility. Dialog, a partnering architecture firm, sourced SPF—spruce, pine and fir—lumber from forests in central Quebec. Eladia Smoke, Smoke’s principal architect, also advanced the importance of “two-eyed seeing,” a concept that describes the meeting of Indigenous and Western perspectives. It’s evident all over the A-Building’s exterior, from its entrance (which faces east, toward the sunrise) to its wigwam-inspired skin of geometric cladding (visible from nearby Highway 401).
Inside, Wisdom Hall features a ceiling with undulating wood baffles resembling the riverbed of Highland Creek, which runs directly behind the school. The round room next door includes a wood-burning fireplace for ceremonial purposes—a request made by Seán Kinsella, Centennial’s director of the Eighth Fire. (The name refers to an Anishinaabe prophecy of eternal peace if reconciliation is achieved between Indigenous people and settlers.) Another of Kinsella’s asks was button-assisted smudging. Staff need only press one of several centrally located green buttons to activate the A-Building’s ventilation system and expunge any smoke—no security personnel required.

The real test of how welcoming the expansion is will come when students walk through the finished product this fall. But Kinsella has already run initial tours for Indigenous and non-Indigenous visitors. All of them feel at home.
